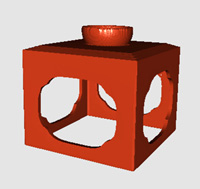
Cultural Heritage Preservation Using
Constructive Shape Modeling
C. Vilbrandt (a), G. Pasko (b), A. Pasko (c,b), P.-A. Fayolle(a), T. Vilbrandt(f), J. R. Goodwin (d),
J.
M. Goodwin (e) and T. L. Kunii(b)

| 16 KB | 2/3 " |
Figure
1: HF model of shikki pedestal and bowl. |
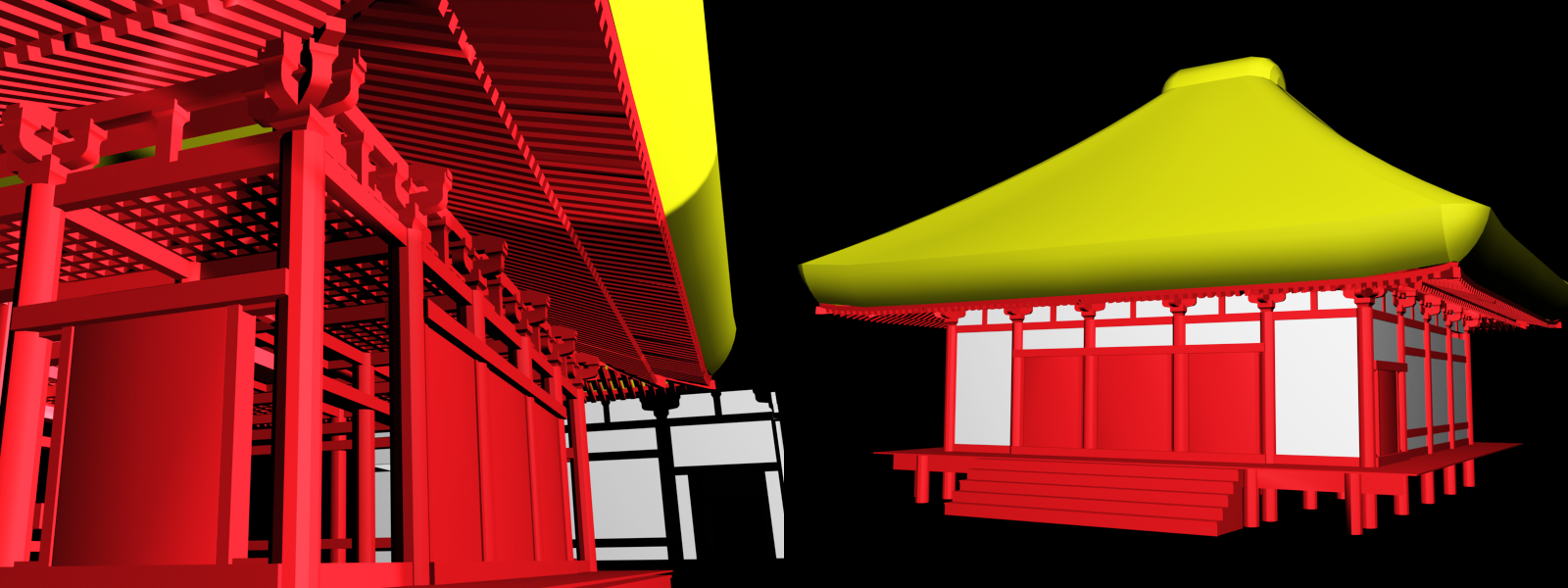
| 752 KB | Pixels/inch: 72 |
Figure
2: Golden Hall (L) detailed view; (R) normal view |
fig02.psd 08-Jan-2004 06:36 3.4M
fig02.zip 08-Jan-2004 21:14 2.0M
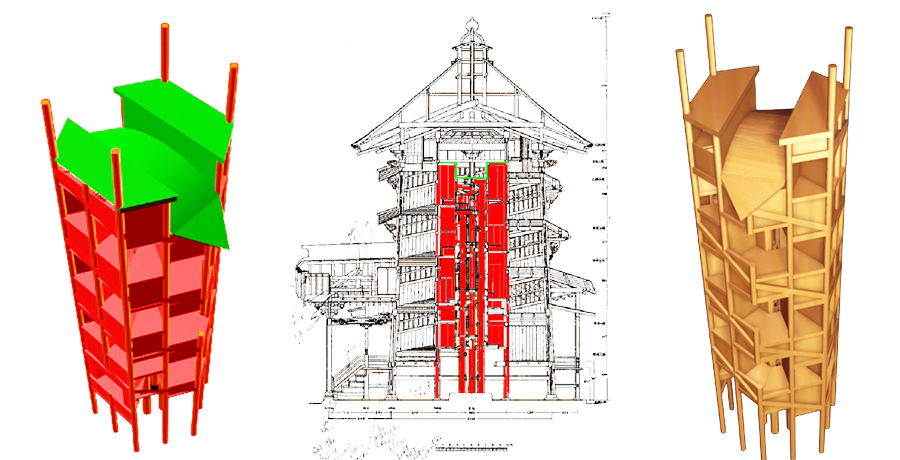
Figure 3: Interior tower: (L) colorized; (M) diagram of the interior towerĺs location; (R) wood texturefig03.png Width:900 Height: 460
fig03.psd 08-Jan-2004 06:38 1.3M
fig03.zip 08-Jan-2004 21:15 1.0M
Max files avaiable soon...............
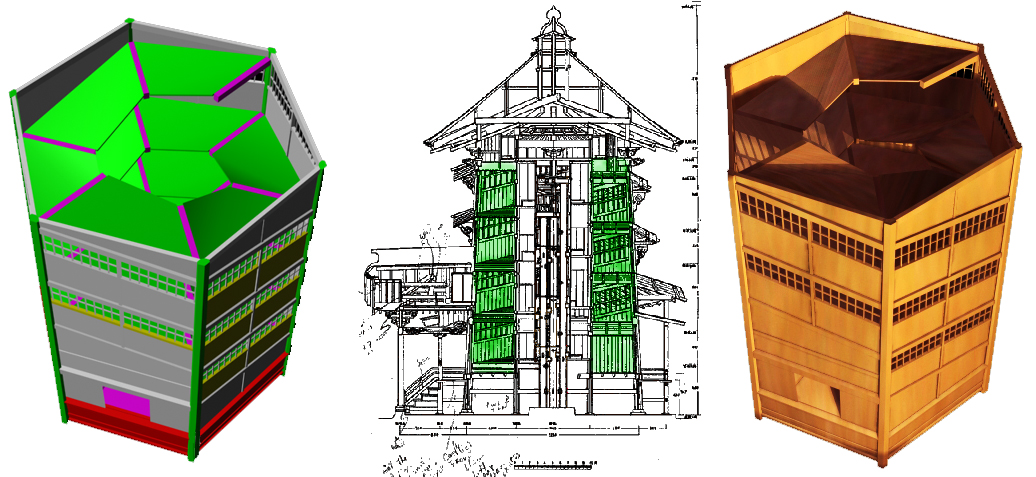
Figure
4: Exterior tower and double-helical interior walkway: (L) colorized;
(M) diagram
of the exterior towerĺs location.
(R) rendered in a wood texture.
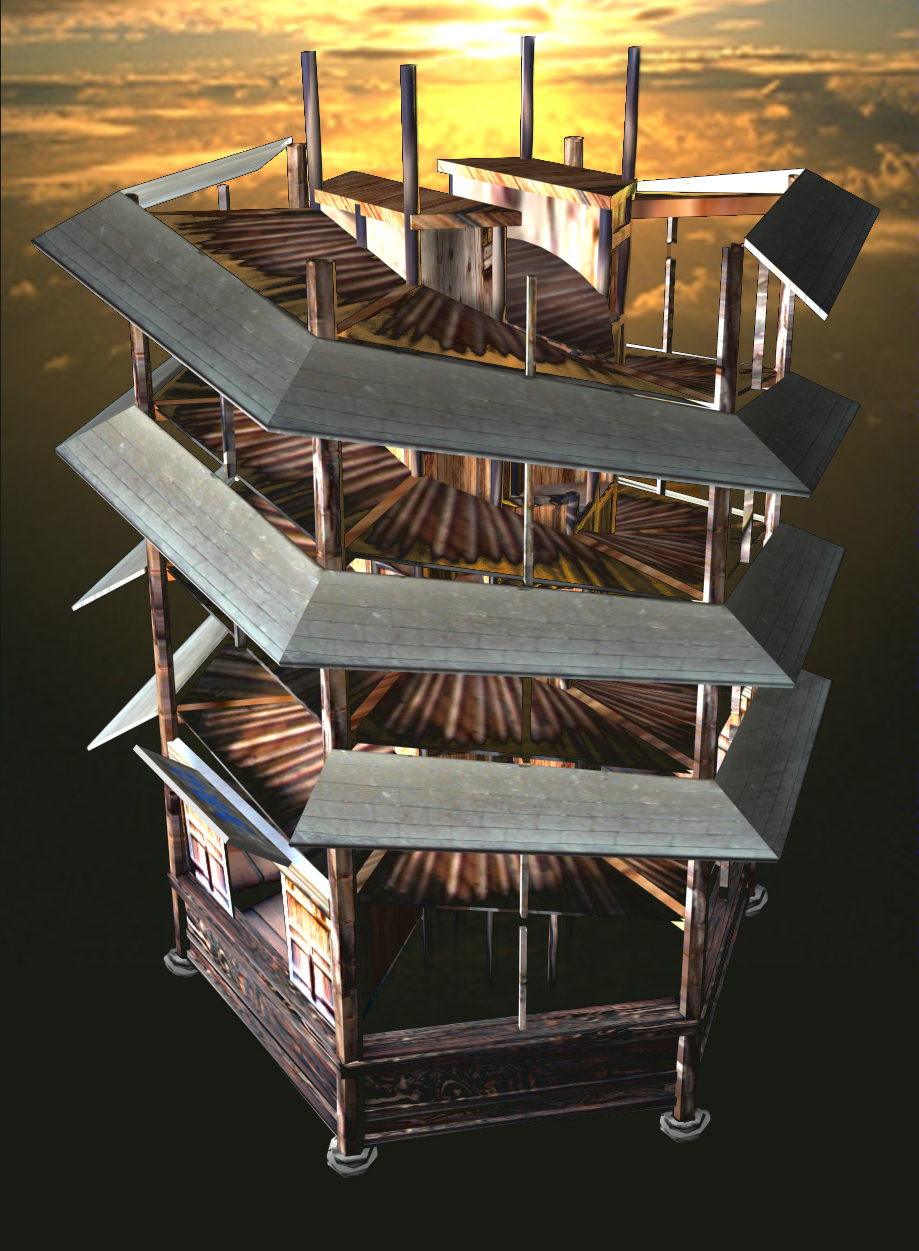
Figure
5: Interior double helix ramp and the exterior tower double
helix overhang .
Width:919 Height:
1251
 PSD is avaiable soon and
PSD is avaiable soon and ![[ ]](http://cgpl.org/icons/compressed.gif) zip and
zip and  Max files
Max files

fig06.jpg 08-Jan-2004 23:46 97k Width:900 Height: 1455
fig06b.png 08-Jan-2004 23:46 51k...............
PSD is avaiable soon and
zip and
Max files..
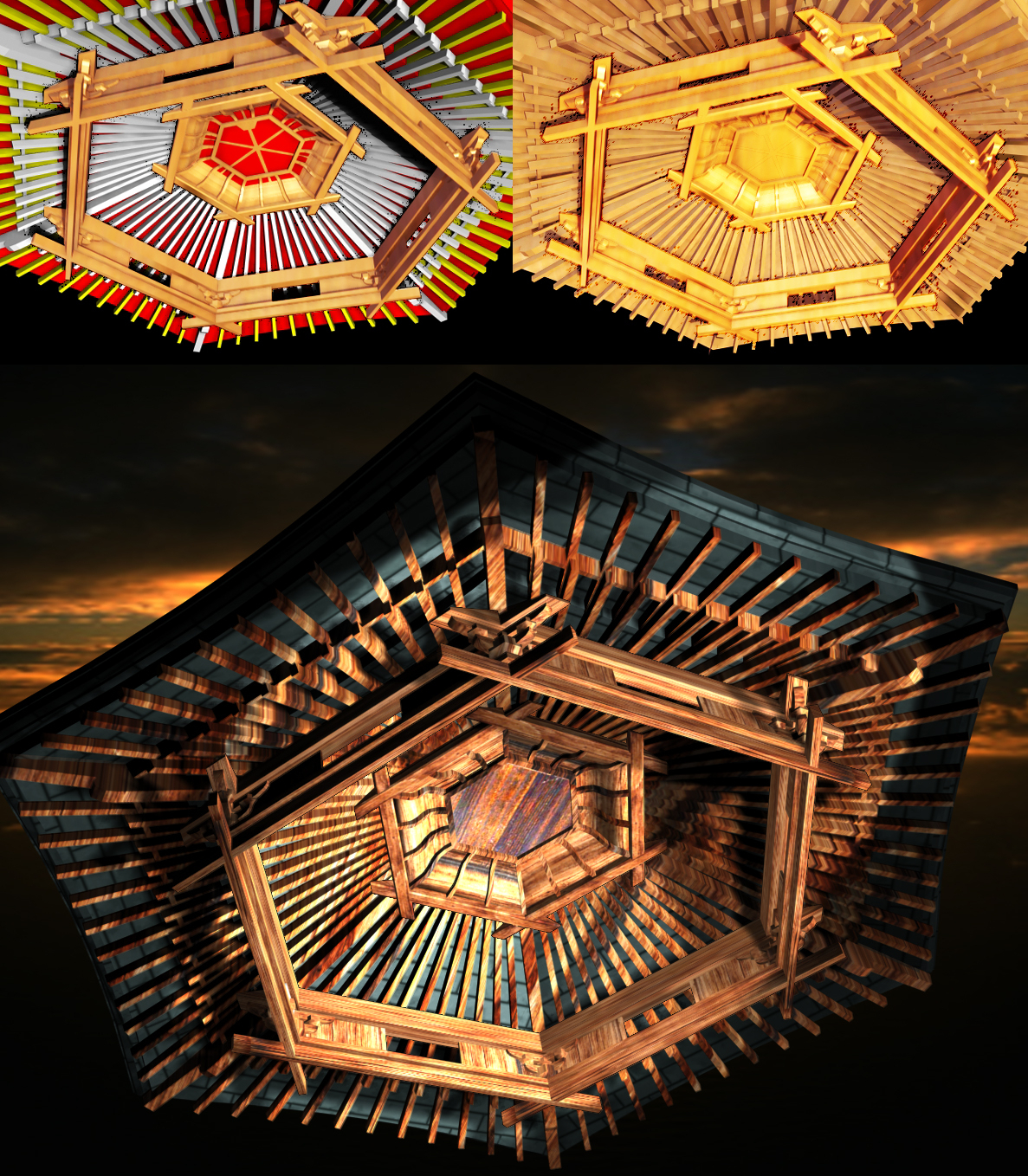
Figure
7: Roof viewed from below: (L) false color CAD model; (R)
rendered 3D CAD model.
fig07.png 08-Jan-2004 12:26 759k
fig07.psd 08-Jan-2004 12:30 3.2M
fig07.zip 08-Jan-2004 21:21 2.5M
Max files coming soon...
Please
note: Fig 07 was made of two images in a table it is now one and
it
needs to be lighter.
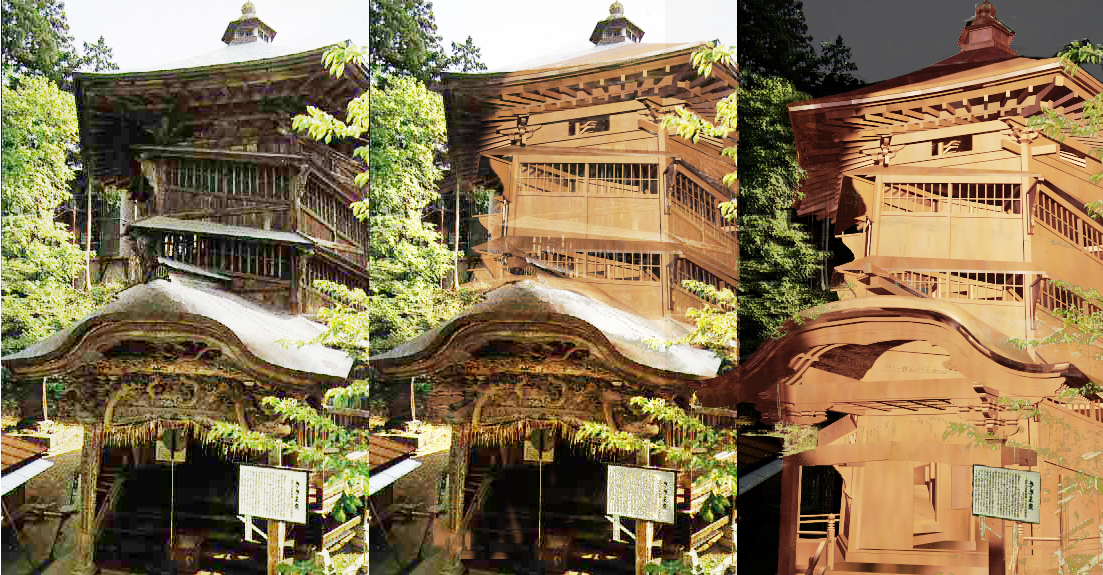
Figure
8: Entrance canopy: (L) photograph; (R) wire frame 3D CAD model.
fig08.png 08-Jan-2004 12:32 1.4M
fig08.psd 08-Jan-2004 12:46 9.1M
fig08.zip 08-Jan-2004 21:31 7.0M
Max files coming soon...
Please
note: Fig 08 was made of two images in a table and it is one
image and it could be lighter and improved.
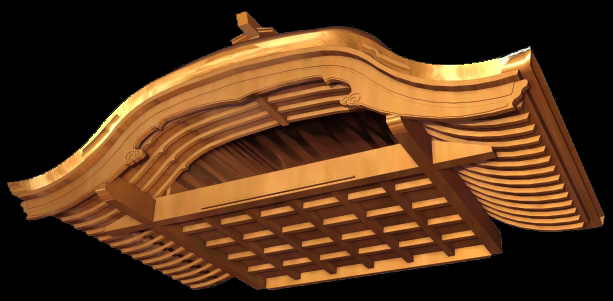 |
Figure 9: Entrance canopy: (L) rendered in a general wood texture; (b) rendered with the wooden textures and color of the temple and the frount entrance. Both views are from below. |
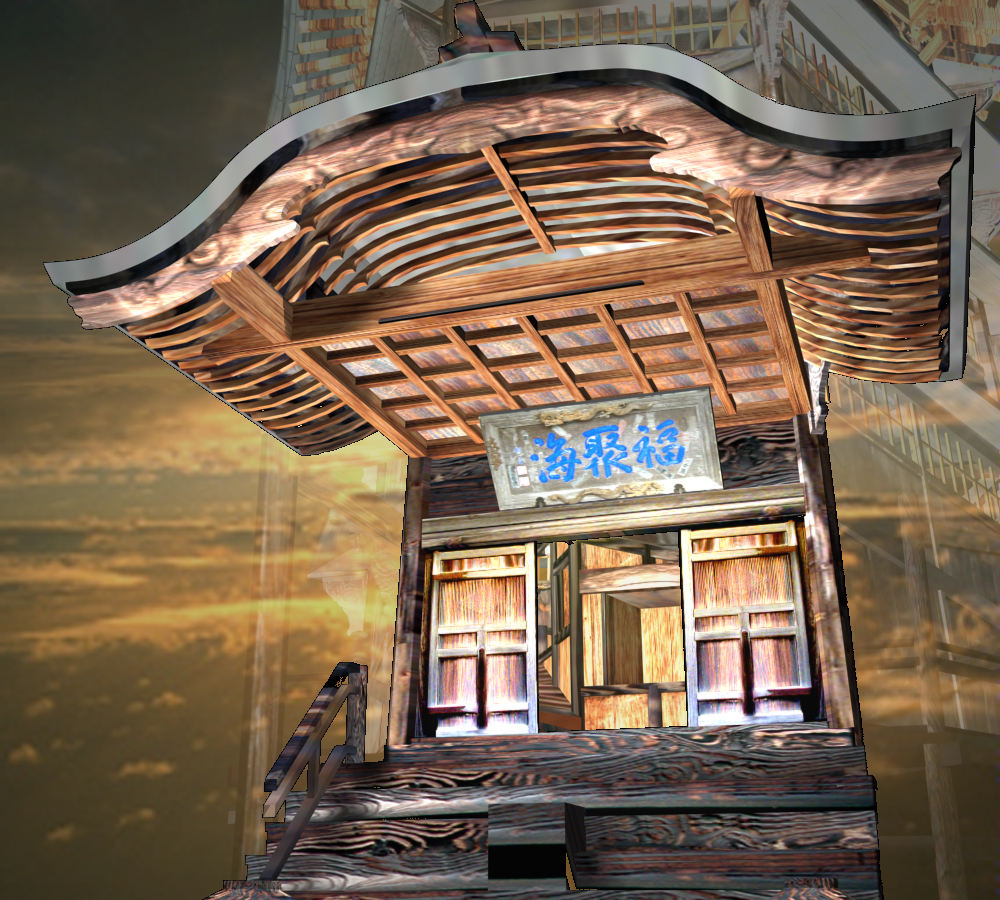
fig09a.jpg 08-Jan-2004 19:02 107k 613 width 301 height
PSD is avaiable soon and
zip and
Max files

Figure
10: Base: (L) details
of the
canopy supports.; (R)
rendering of the
base and the porch.
fig10.png 08-Jan-2004 12:49 529k Width:1280 Height: 480
PSD is avaiable soon and
zip and
Max files

Figure
11: Rendered model: fully
rendered external view with the external walls made transparent.
fig11.jpg 08-Jan-2004 18:16 751k Width:1000 Height: 1200
PSD is avaiable soon and
zip and
Max files
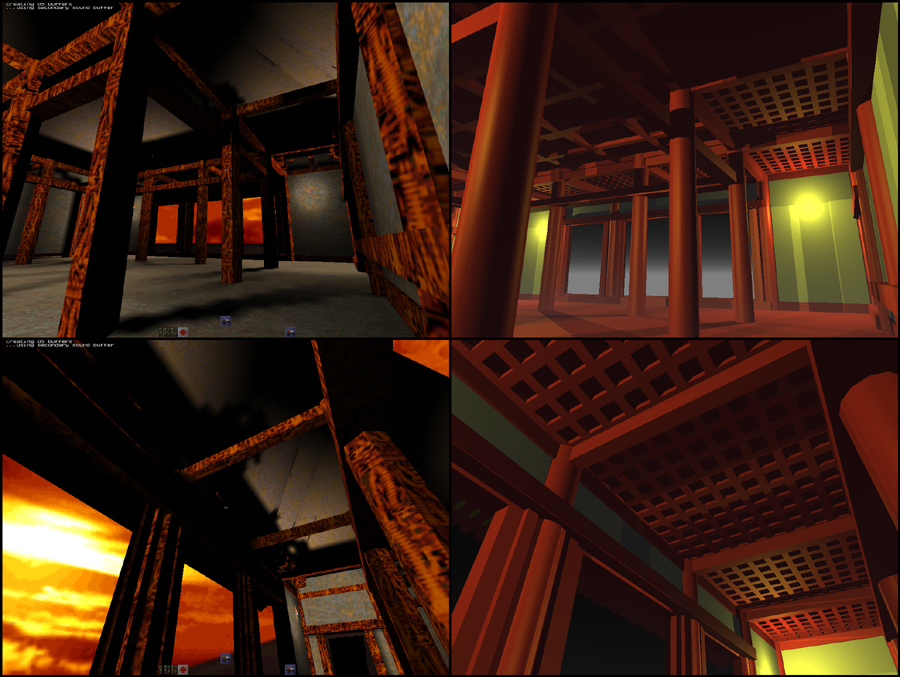
Figure
12: Inside the Enichiji temple model: (L) are a views of the
real
time rendering of Quake model in low detail during the Enichijji temple simulation;
(R) is a detailed raytracing delivered
to the Quake client from a server in seconds after a view is selected
with the Quake camera tool during the simulation.
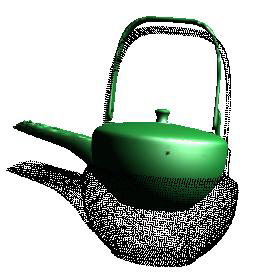
Figure 13: Point data
set used for reverse construction (black) and an intermediate shape
during the fitting process (green).
fig13.jpg 08-Jan-2004 23:47 16k

Figure
14: Evolution of the shape of the sake pot during the fitting
process.

Figure
15: Bounded blending operation: a) sake pot with the region
of blending circled; b) initial pot shape without blending; c) pot
and cylindrical bounding solid; d) resulting pot shape with bounded
blending.
fig15a.png 08-Jan-2004 18:17 18k
fig15b.png 08-Jan-2004 18:17 7k
fig15c.png 08-Jan-2004 18:17 7k
fig15d.png 08-Jan-2004 18:17 8k
Please note: Fig 15 is four images fig15a.png "b" "c" "d" and need to be made into one image. getting a higher resloution image may not be possible.

fig16a.jpg 08-Jan-2004 18:17 120k
fig16b.jpg 08-Jan-2004 18:17 60k
fig16c.jpg 08-Jan-2004 18:18 100k
Please note: Fig 16 is four images 16a 16b 16c and needs to be made into one image. However we do not have the source and may not be able to change.

Figure
17: VRML model of the sake set examined using the CosmoPlayer
software.
fig17.jpg 08-Jan-2004 18:18 72k
Please
note: Fig 17 is only one
image. However we do not have the source and may not be able to
change.